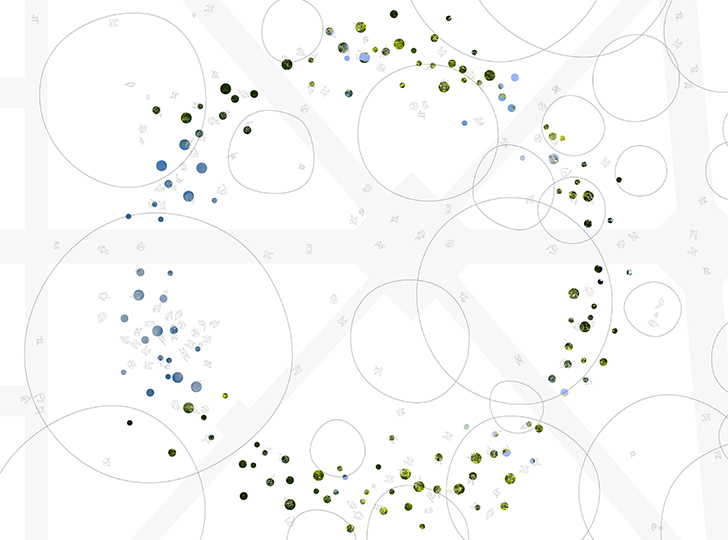Model Proposals
Spatial Sonic Network by Brady Peters and Mitchell Akiyama
From the virtual, social spaces of the Internet to the global reach of cellular connectivity to the expansive physicality of the modern highway system, we are connected by an astonishing variety of networks. Spatial Sonic Network (SSN), a proposal by Brady Peters and Mitchell Akiyama, re-examines the physical and sensorial infrastructure required for communication. Taking the form of a series of parabolic sound reflectors that collect, focus, and translate sound between them, SSN is on the one hand a series of architecture pavilions that invite investigation and inhabitation, and an invisible passive acoustic network that creates both the possibility of communication without the aid of amplification. SSN will enliven the space of the Sir Daniel Wilson Quad by inviting passersby into a participatory space that opens channels for communication that are imminent to, but not immediately apparent, amidst its networks of footpaths, sightlines, and digital webs of communication.
Brady Peters is an architect and designer based in Toronto. Mitchell Akiyama is a Toronto-based scholar, composer, and artist.
Research assistants: Sean Lamb (Team Leader), Ous Abou Ras, Holly Wiersma, James Park, Gianina Ramos, Cecelia Wu
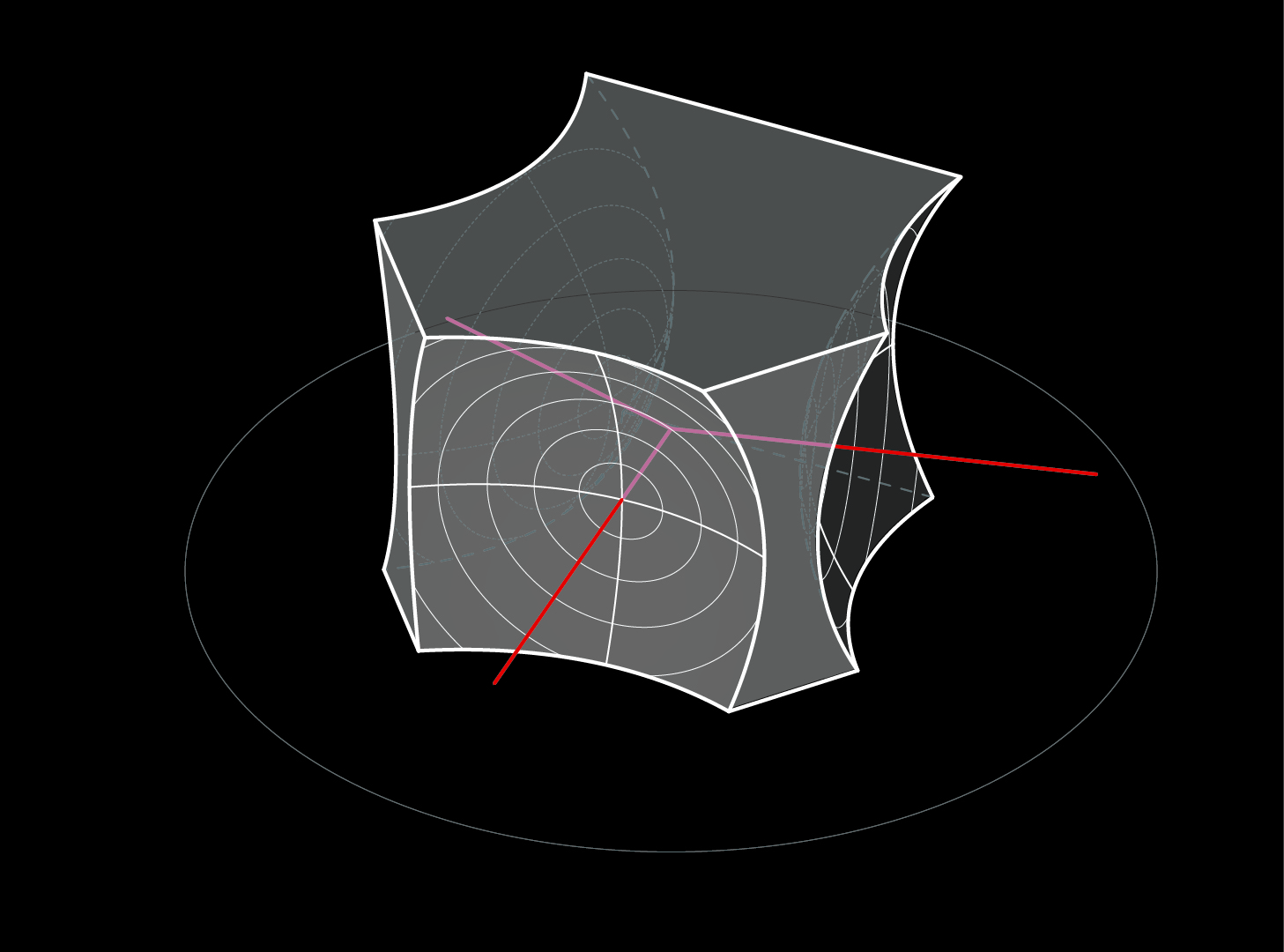
Forecast by CN Tower Liquidation
CN Tower Liquidation proposes to utilize the exhibition as an opportunity to observe the influence of light on six different kinds of materials under certain conditions in the Sir Daniel Wilson Quad. The materials are Brick, Copper, Grass, Fluorescent Light, Marking Paint, and New Stone.
The artists have predicted the tone and cast on each material on six specific occasions during the exhibition. They invite members of the University of Toronto and surrounding communities to meet on these occasions, at the large colour chips placed in close proximity to the selected materials. Accompanying event posters, along with the texts printed on the chips, will indicate the meeting date and time. Viewers are encouraged to gather at the chips 10 minutes prior to scheduled time and follow the path to totality.
CN Tower Liquidation is comprised of three artists, Charlie Murray, Sebastian Butt, and Xan Hawes. They met in university. They began exhibiting together in 2009. “Making Models” is their first collaboration in 4 years.
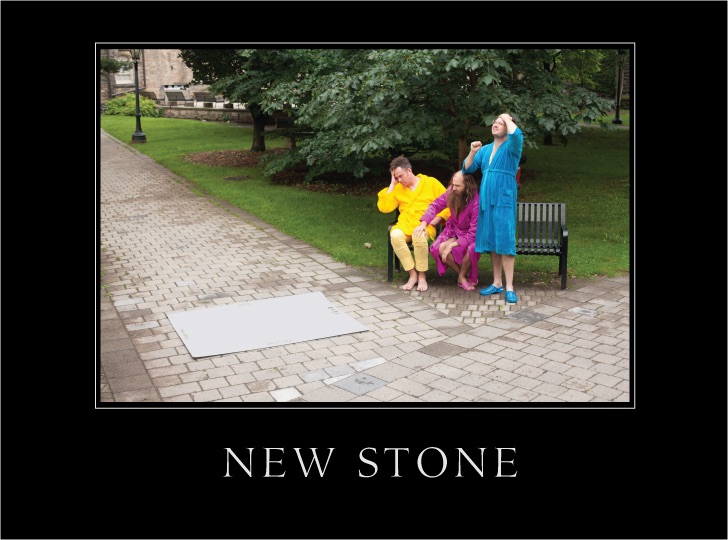
Nowhere, Now Here by LAMAS*
LAMAS’ proposal for the Wilson Quad titled “Nowhere, Now Here” creates a new meeting place by a very simple reframing of what is already there.“Nowhere, Now Here” produces a subtle shift in the perception of the tree canopy by suspending a 17 x 20 metre fabric scrim at 8’-0” above ground. The fabric datum separates the space underneath by visually isolating it from the complex image of the leaves above. A ready made structure of 12 safety ladders, commonly used for restocking warehouses, holds the fabric in tension above the ground. The ladders invite passers by to climb through the diaphanous layer and access the place above, a public yet intimate place of fall foliage and comically disembodied heads.
Founded by Vivian Lee and James Macgillivray in 2008, LAMAS is a small international studio that works on architectural precedent, aesthetics, and form. They were the recipients of Architect Magazine’s 2011 R+D Award and Architizer’s 2017 A+Award in the Private House Category. In 2014, LAMAS was a finalist for MoMA PS1 Young Architects Program.
Project team: WH Vivian Lee, James Macgillivray, Kei Yan Kevin Chan, Grace Chang, Kiefer Savage
* Selected as one of the finalists by the jury.
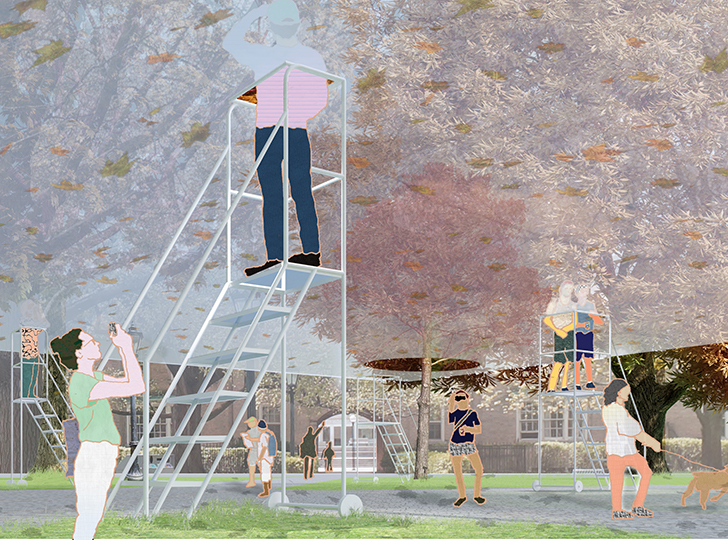
Rings/Rooms by Lateral Office*
Rather than offering only one space to gather, Lateral Office’s proposal provides several typologies of spaces with varied scales, experiences, and atmospheres. A constellation of rings encircles select trees of various ages in the Sir Daniel Wilson quad. Rings are designed to address different forms of social gathering: resting, working, reading, talking, playing, or reflecting. Rings inscribe permeable landscape rooms, with some integrating natures and atmospheres. As seasons change and academic calendars unfold, these rooms will differ in activation and use. With their reflective supports disappearing into the context, rings seem to hover at different heights relative to the body. Rings/Rooms creates a constellation of activity across the quad, attracting people, species, and atmospheres to disrupt the vectoral motion of bodies on the paths.
Lateral Office, founded in 2003 by Mason White and Lola Sheppard, is an experimental design practice that operates at the intersection of architecture, landscape, and urbanism. The firm represented Canada with the project Arctic Adaptations at the 2014 Venice Biennale in Architecture, where they received Special Mention – a first for Canada at the Architecture Biennale.
Project team: Lola Sheppard, Mason White, Brandon Bergem
* Selected as one of the finalists by the jury.
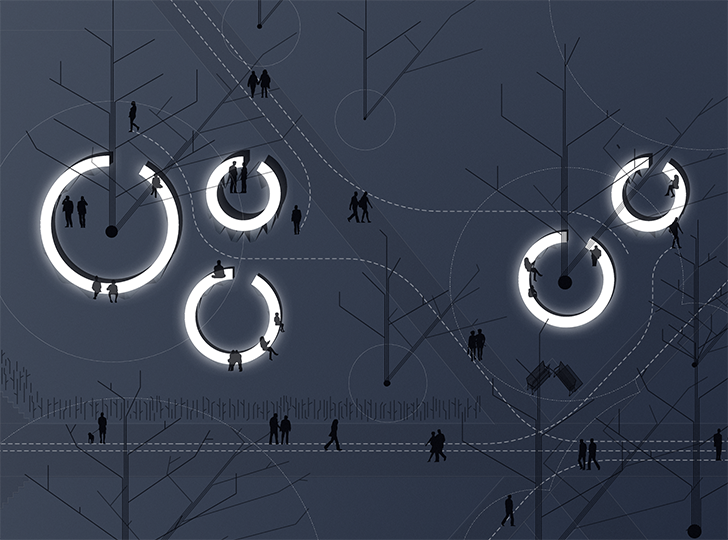
abstractregion by Nestor Kruger and Yam Lau
The site, normally placid, assumes a certain disposition when approached by the conditions of “Making Models” — it becomes prohibitive and resistant. It draws up implicit constellations of geometry, marking and tracing limits and boundaries. The drip line is one such prohibition. It creates a restriction.
Nestor Kruger and Yam Lau’s work emerges in the complication between “Making Models” and the site. It articulates the site’s disposition, but tangentially, without inciting conflicts. They propose an intervention that uses a mechanical tool designed to remove and/or displace strips of sod from one surface to another. It is a modest supplement and reduction to the site; a small disturbance on a placid surface. This site says “no,” and in response we perform a nuanced tone of that imperative.
Nestor Kruger is a Toronto-based visual artist. In addition to an extensive exhibition history, he has produced various public commissions in Toronto including Toronto Transit Commission, Toronto International Film Festival, and Fort York Historical Society. Yam Lau is an artist based in Toronto. His work explores new expressions and qualities of space, time, and the image through the application of painting, computer-animation, digital video, and VR technology. Lau’s recent project “China Town” integrates his home with contemporary art practices and disseminations.
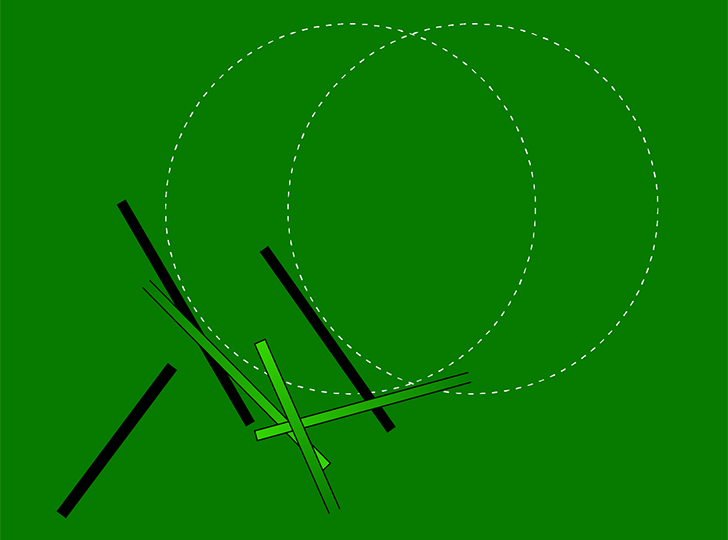
STAGING REVOLUTION by Public Studio
Public Studio’s proposal begins with a fiction: A proposition for a “lost play” by Sergei Eisenstein and a courtyard that becomes a space of alterity and possibility. As a speculative architecture for a theatrical staging of revolution, their interventions recreate an imagined scene in order to open a hermetically sealed gap in visual culture.
Students are sitting in a lecture hall. Voices drift across the campus. A muffled sound, a cry in unison, and then another. A loudspeaker of some kind. Unable to concentrate, the students move to the windows. Below, a courtyard with masses of students and a series of barricades. The stage has been set.
Public Studio is the collective art practice of filmmaker Elle Flanders and architect Tamira Sawatzky. Public Studio creates large-scale public art works, lens-based works, films, and immersive installations that examine the social, and political implications of landscape. Public Studio exhibits their work internationally and have received numerous commissions and awards, including the 2013 Toronto Friends of the Visual Arts Award.
Project team: Elle Flanders, Tamira Sawatzky, Kyle O’Brien
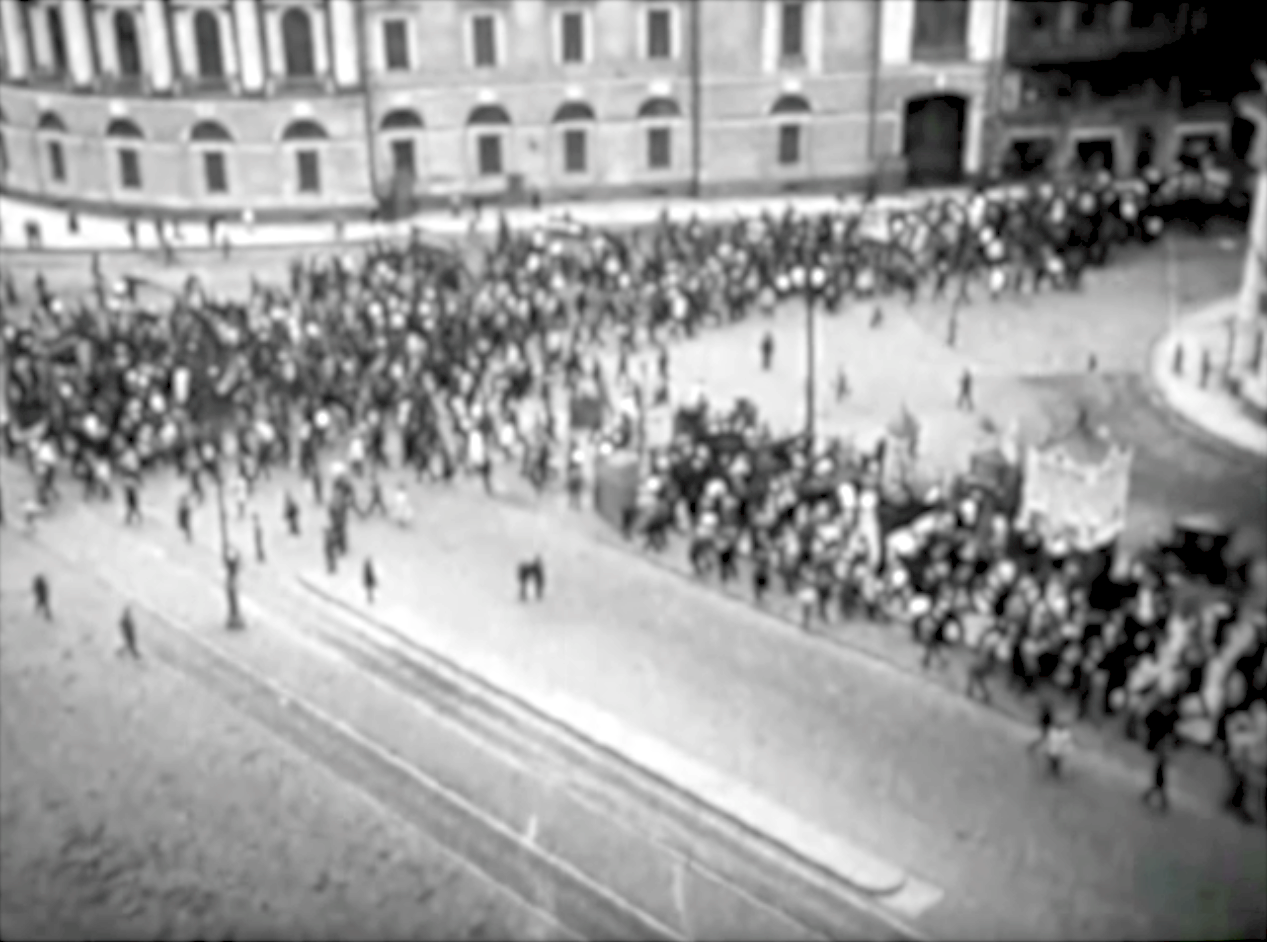
Intimare by studio junction
Intimare is an installation which introduces a contemplative resting place and focal point into a large courtyard with a busy network of paths and undefined residual spaces.
Working within the design parameters of a meeting place consisting of seating, a sense of shelter and a light moment, this installation uses an elemental form to investigate the in-between spaces. Utilizing primarily a traditional wooden model-making process, simple modular components are used in repetition to achieve a small complex structure.
Although intimate when inhabited, the splayed walls and controlled aperture of Intimare contributes to a feeling of expansiveness. Explorations include the strategic contraction or broadening of the sky, the framing of the tree canopy and the introduction of varying qualities of light.
Founded by Peter Tan and Christine Ho Ping Kong in 2004, studio junction is a Toronto practice that focuses on architecture and design. In 2016, they received the Ronald J. Thom Award for Early Design Achievement.
Project team: Peter Tan, Christine Ho Ping Kong, Carlos Arce, Ketki Jangi, Ulysses Valiente
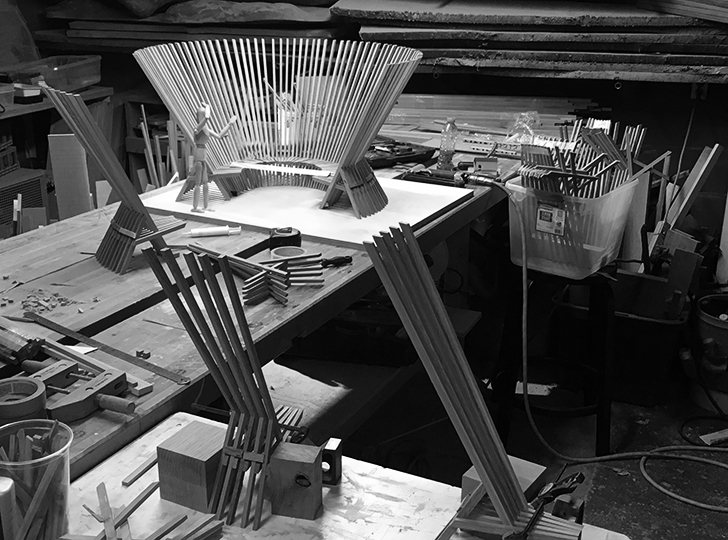
Terrarea
The model is an exercise in identifying and amplifying various past and present logics that shape the site: patterning and pathmaking, programming of permissible activity zones, defensive conservation, circulation, the provision of shade trees, the framing of views, and other attempts at behavioral control and prevailing aesthetics. Residual traces of revision and adaptation are legible on site: the concrete feet of previous benches remain amid newer bench arrangements; rocks originally placed to block desire paths between hedges are used to negotiate level transition between ground and tree.
Layered over time, these ongoing migrations reveal conflicting desires of permission and obstruction. Through Terrarea’s habitual practice of rearrangement, multiplication and suggestive juxtaposition, the model proposes new relationships between existing site features (paths, lawns, and pits) and the other elements which populate it (hedges, fences, benches and especially rocks) – forming a playing field where objects meet.
Drawing from shared interest in architecture, landscape and nonsense Terrarea have worked together for the past decade, producing speculative compositions using an evolving collection of found things. Terrarea is Janis Demkiw, Emily Hogg and Olia Mishchenko.
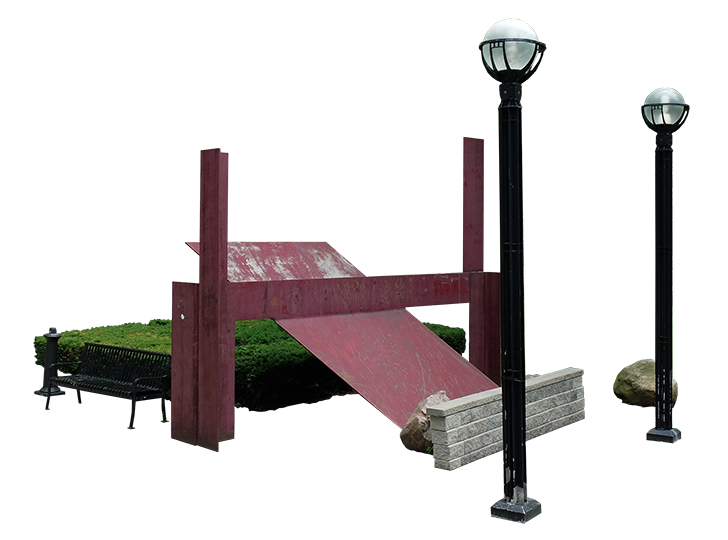
Wa-Wa by UUfie*
Composed of 130 convex mirrors, Wa-Wa uses devices to transform the public areas into
an immersive environment while still also blending in with their natural surroundings.
Wa (和) is a Japanese cultural concept usually translated into English as “harmony.” It implies a peaceful unity within a social group, in which the continuation of a harmonious community is of priority.
Wa-Wa forms an arrangement Wa (輪), a “blurred” ring that invites the public to interact and inspire a new perspective. As it spreads throughout the site, it creates new modes of intimacy for the audience that act to unify within the complexity of the urban setting. At the location, the ring is o set from the center of the Sir Daniel Wilson Quad to delineate the existing zoning’s regime of control.
UUfie is an award winning multidisciplinary architecture studio, founded in 2009 by architect-designers Irene Gardpoit and Eiri Ota. UUfie’s work spans the fields of art, architecture, landscape, furniture, and product design. The practice celebrates experimentation, diversity, and site specific—often inspired by nature—and aims to create “experiences of transition” in all of its work.
* Selected by the jury to be realized in 1:1 model installation at the Sir Daniel Wilson Quad.
